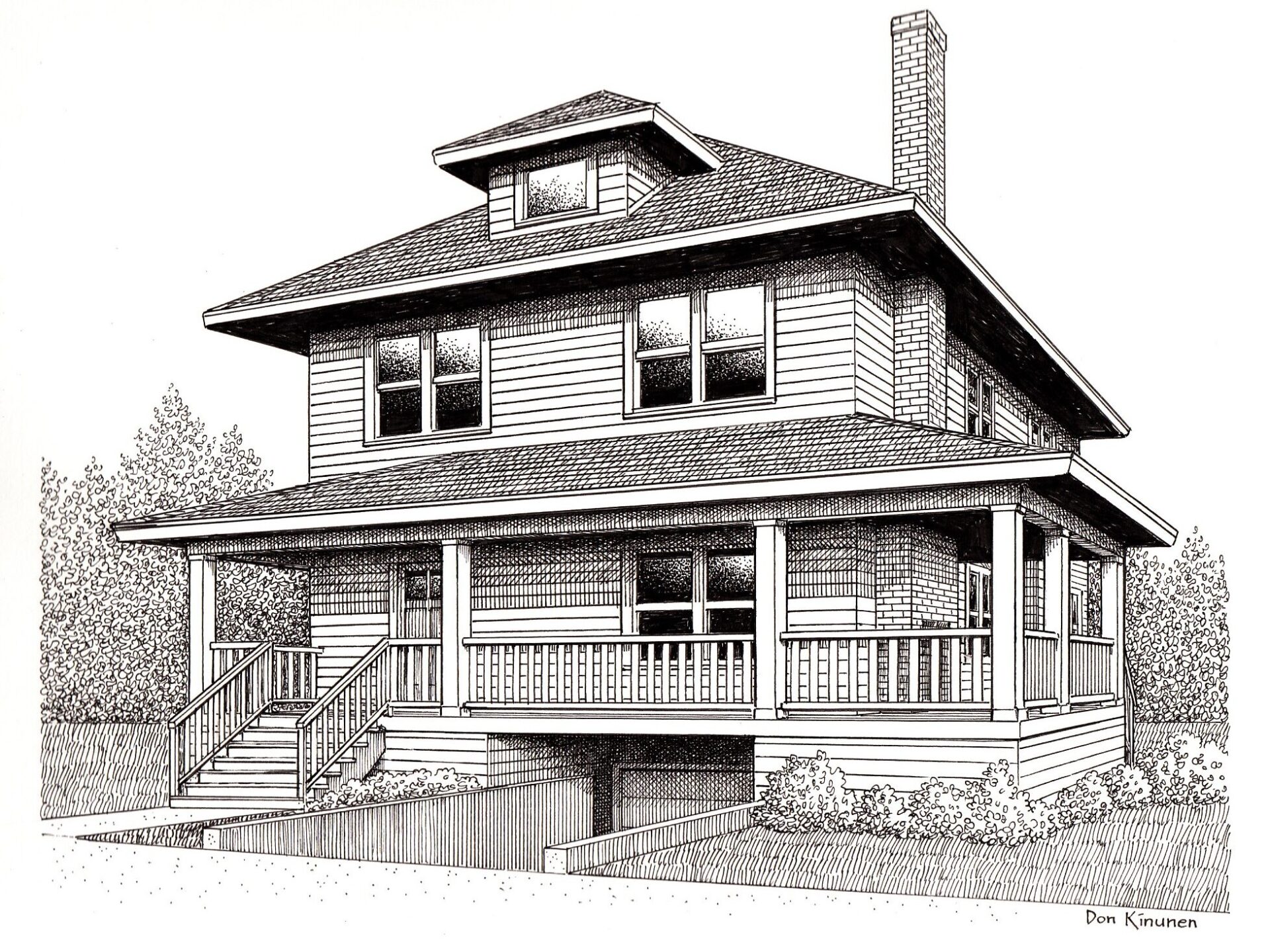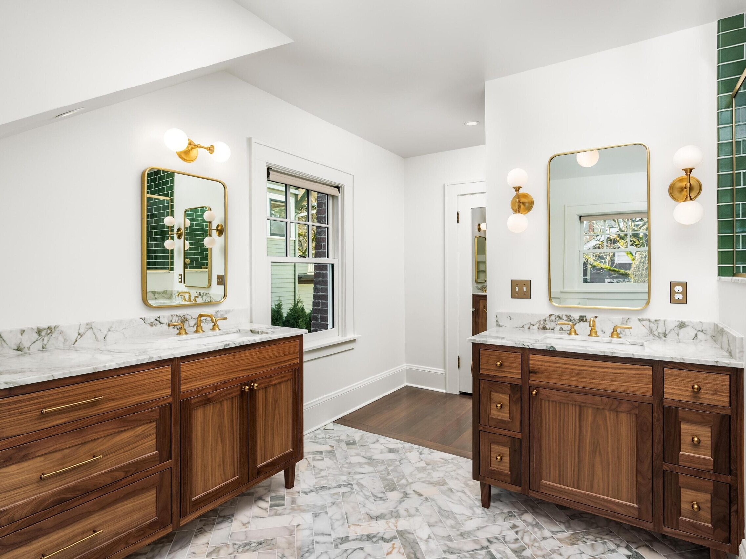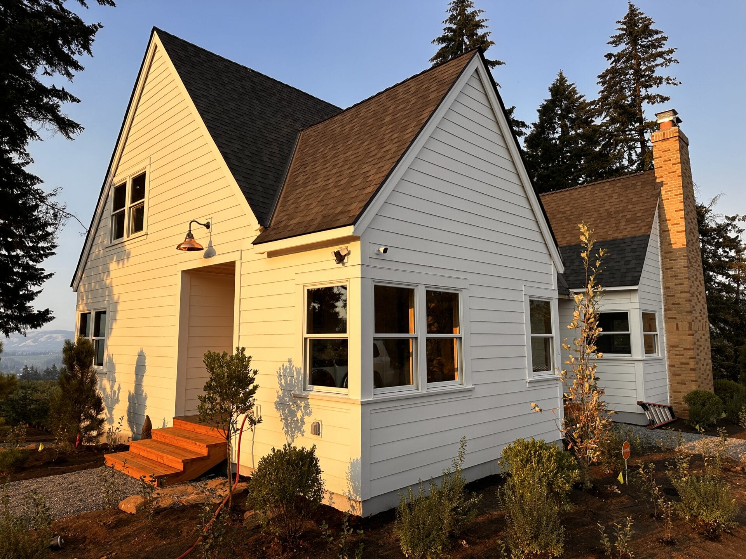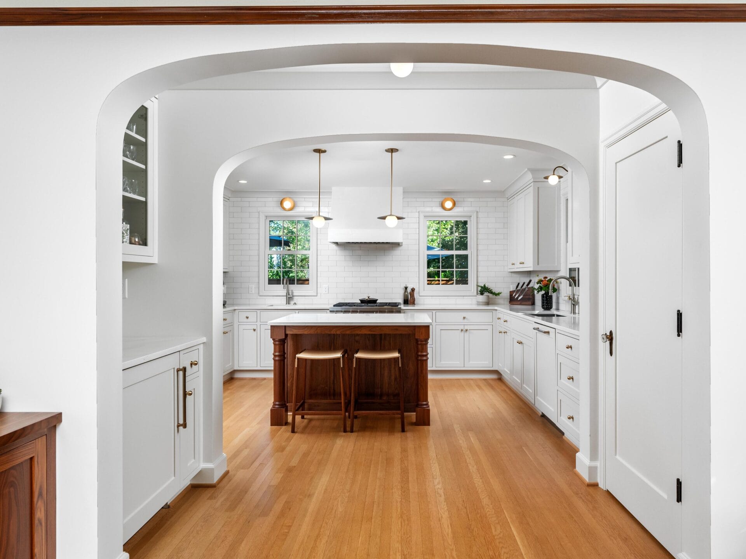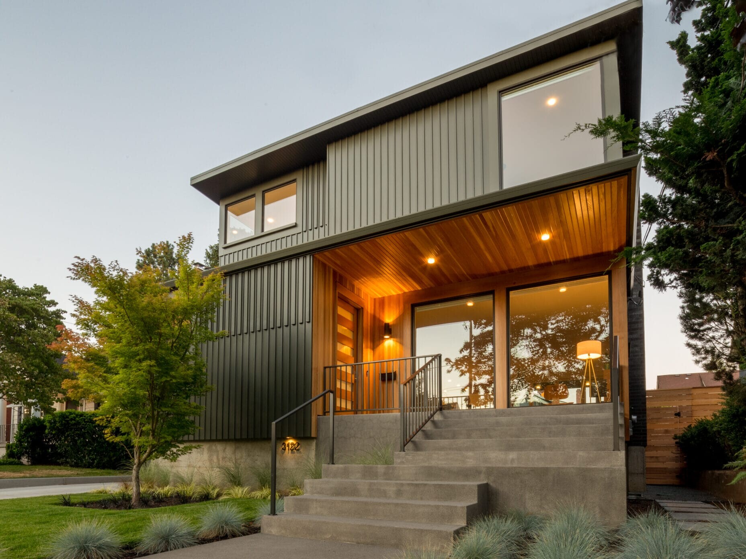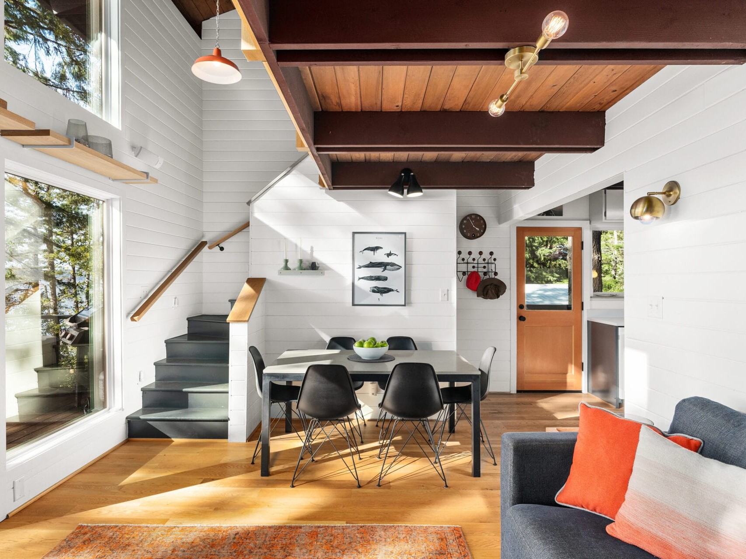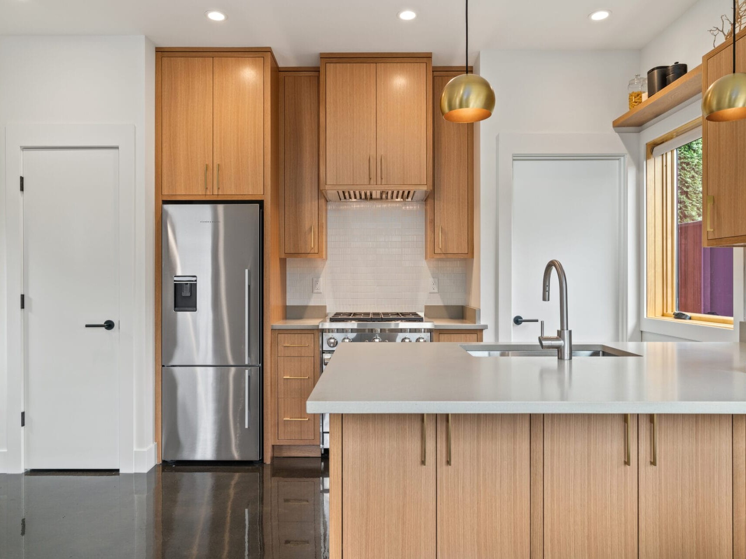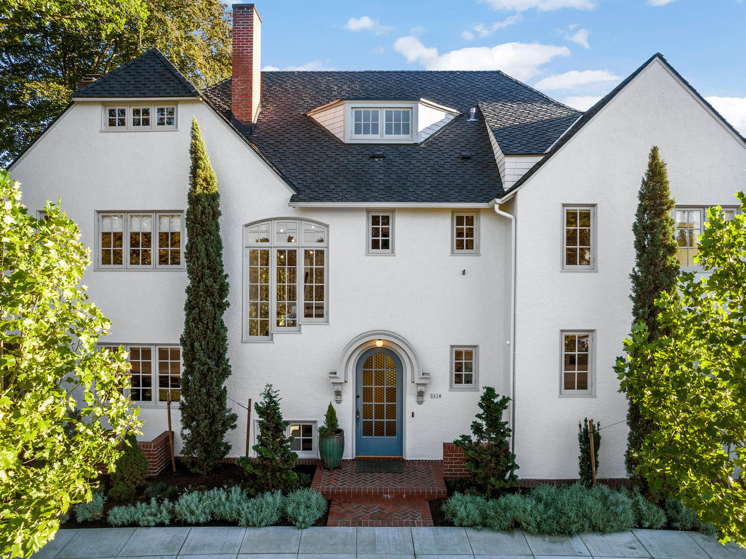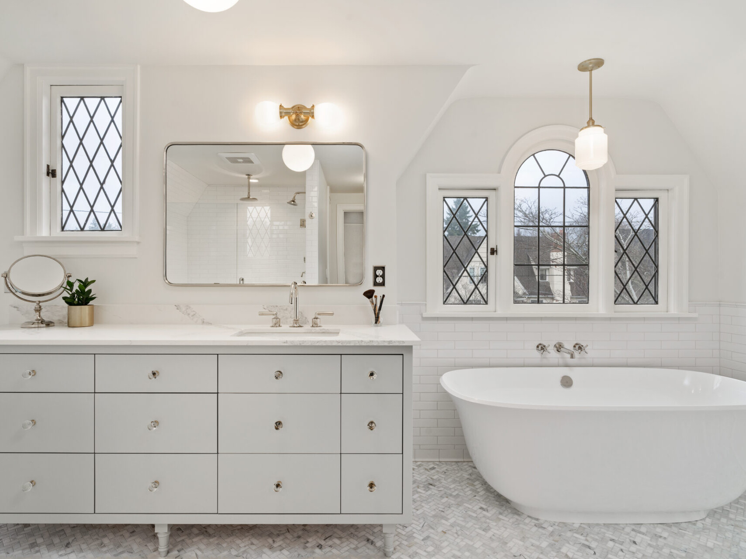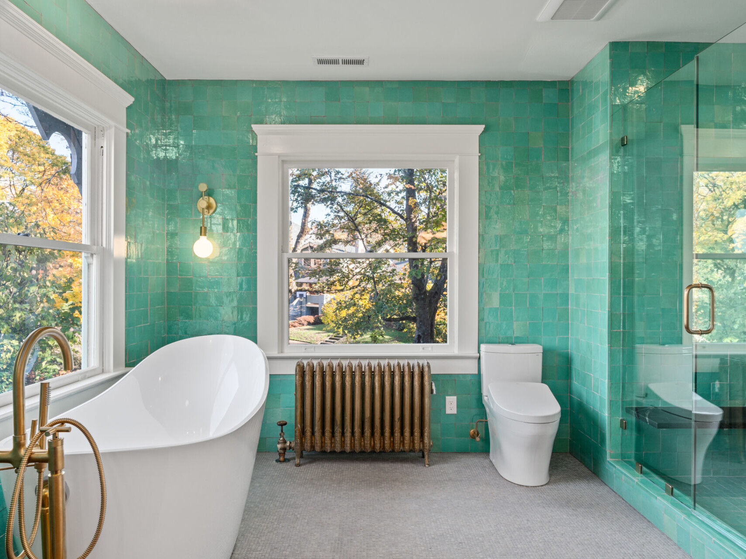Jim Arnal
For the last 20 years Jim has been one of the top producing Realtors in Portland.

I started my practice in 2002 after years of wielding a hammer for Habitat for Humanity and ultimately choosing real estate over architecture. In my initial years as a Realtor, I spent every day studying market trends, beefing up on my construction knowledge and developing my contract experience. I would apply myself with the goal of knowing as much as possible about the market (past and present), the history of construction science in Portland and every nuance of what distinguished each of Portland’s neighborhoods. I endeavored to have the deepest knowledge base in our industry so I could provide the most valuable possible counsel to my clients. After over 20 years supporting homebuyers and sellers throughout Portland, my practice stands today as one of the strongest in Oregon.
When I am not with my clients, I am on the side of a soccer field cheering on my kids, in my Carharts tackling a project, on my skis at Meadows or riding my mountain bike in the Gorge.
When I am not with my clients, I am on the side of a soccer field cheering on my kids, in my Carharts tackling a project, on my skis at Meadows or riding my mountain bike in the Gorge.
Accolades
Jim offers a track record with two decades of successful contract negotiations and industry-leading sales statistics. More important than his accolades or stats however, is his strict belief that doing his job well means building a long-term relationship with his clients not as a salesman, but as their tireless advocate, consultant and friend.
2005 - 2024
Company Top Producer (Windermere, Hasson, LRR)
For the last 18 years Jim has been recognized as a top producer in his company.
2005 - 2024
PMAR, Masters Circle (DIAMOND-PLATINUM Member)
Diamond-Platinum Member
~ Highest designation for sales production in Portland Metro.
PMAR - Portland Metropolitan Association of Realtors
2011 - 2026
Portland Monthly 5 Star Agent (Five Star Professional)
One of less than 50 agents who has received the award for all 16 years the award has been given.
2022
Excellence Award – Living Room Realty
Awarded to leaders in the Real Estate Industry across all companies in the Portland metro. Less than 50 Real Estate Agents and local business leaders have received the award (October 2024)
Since Inception Jim has been a published Top Producer
REAL PRODUCERS – TOP 100 (PORTLAND)
Top 100 Realtors in Portland
- #55 among thousands of Realtors in the Portland Metro for 2024.
Construction Background
While Jim has been around construction since he was in grade school, he is now a seasoned contractor and designer who has completed projects for his past real estate clients ranging from new homes, to complete second floor reconstructions, ADU builds, basement dig outs to the recent renovation of the nationally recognized Fredrick Strong House in Ladd’s Addition and the C.J. Smith Mansion in Alameda.
JIM'S CONSTRUCTION EXPERIENCE:
Ground up construction (new builds), Historic Renovations, Second floor tear-off/reconstructions, Basement dig-outs, multi-story additions, attic reconstructions, ADUs (Accessory Dwelling Units), A-Frame, Modern, Traditional Builds
Some of Jim's past Design / Build projects are below.
JIM'S CONSTRUCTION EXPERIENCE:
Ground up construction (new builds), Historic Renovations, Second floor tear-off/reconstructions, Basement dig-outs, multi-story additions, attic reconstructions, ADUs (Accessory Dwelling Units), A-Frame, Modern, Traditional Builds
Some of Jim's past Design / Build projects are below.
